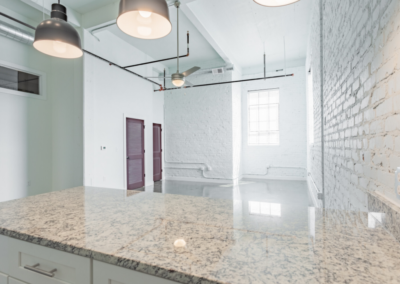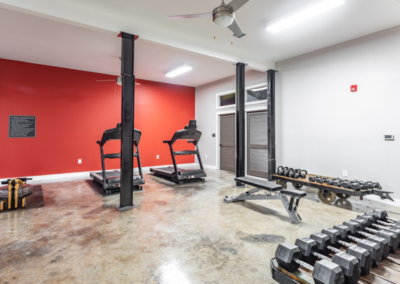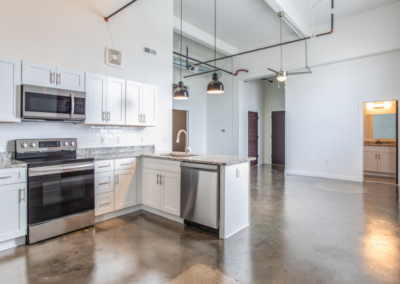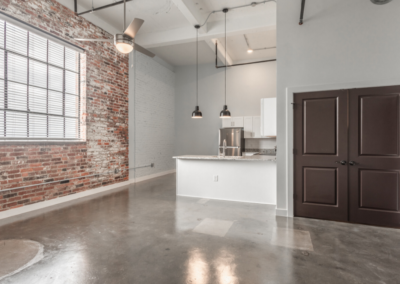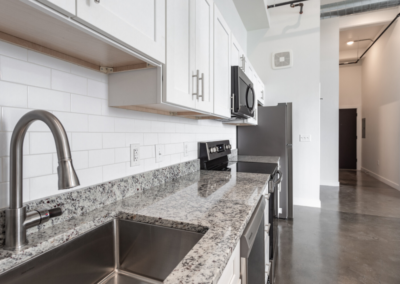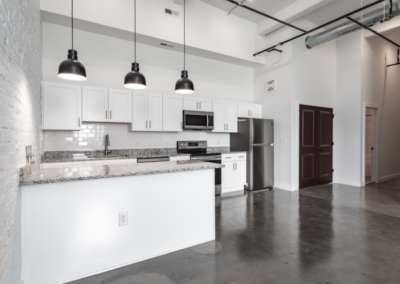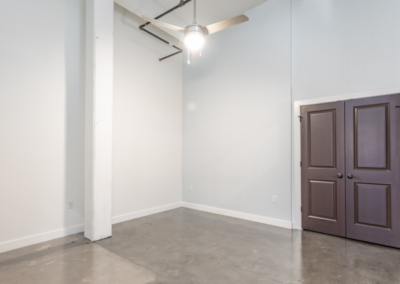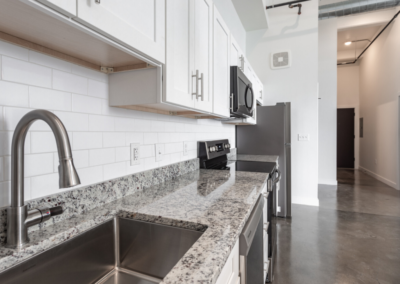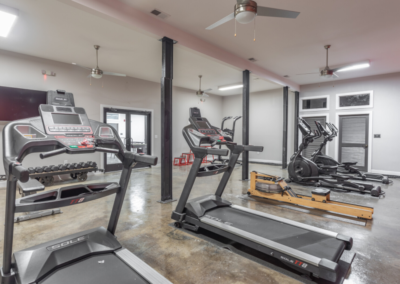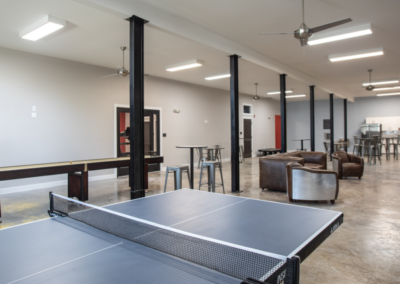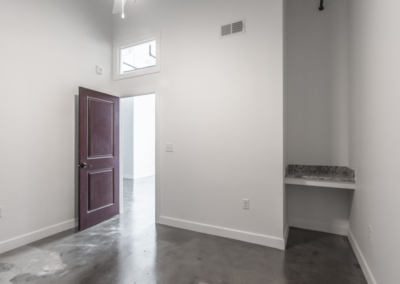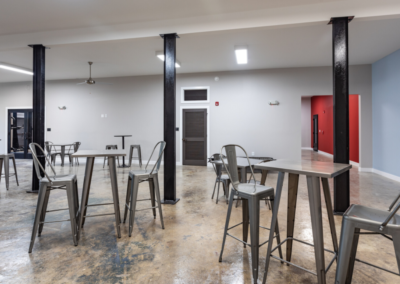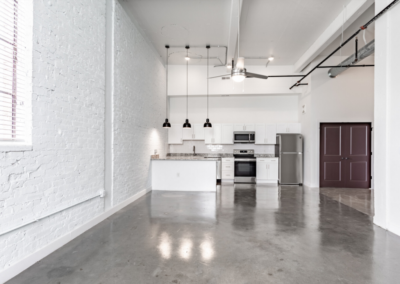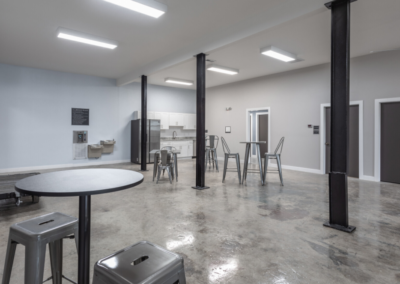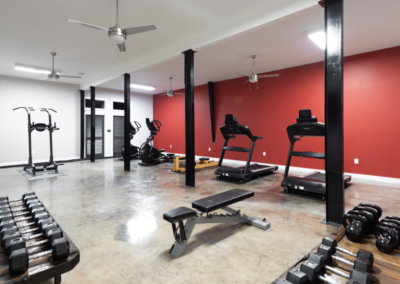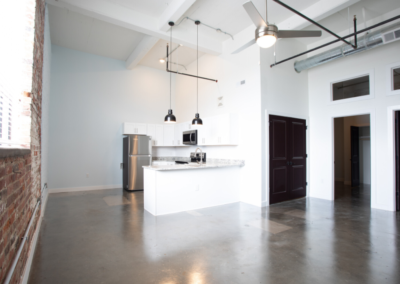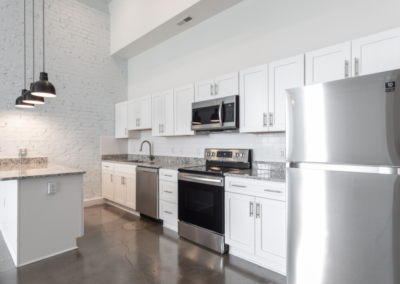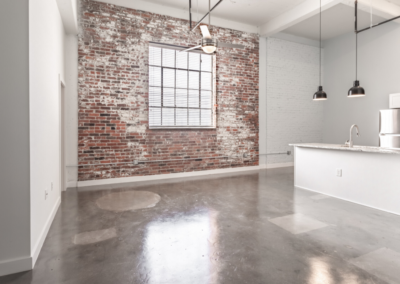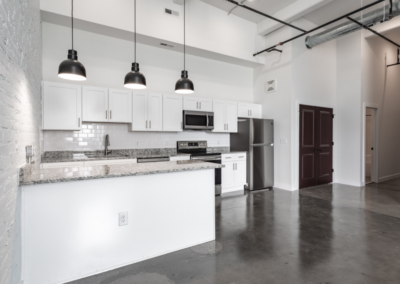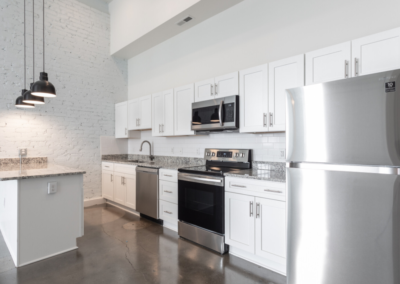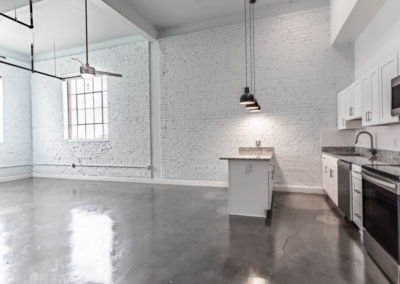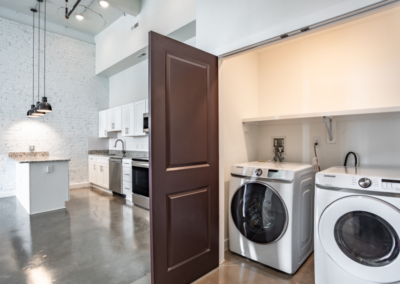Peanut Crossing Floorplans
Floorplans are provided for informational purposes only, actual floorplans may differ, all dimensions are approximate and all floorplan details are subject to change. Apply Here via TenantCloud.
Features
Historic Location
within the City of Suffolk adjacent to downtown; rich with history, amenities, and activities
A Short Walk
from the downtown shops and restaurants, and adjacent to Peanut Park
Majestic Buildings
full of history and interesting features from its historic industrial past
Amenities
indoor storage options, covered parking options, a spacious clubroom, a fitness center, and available private business offices
Safety and Security
background checks required for all adults residents, access control at exterior entrances and cameras in selected common areas
Elegant Floor Plans
Skillfully-Planned Kitchens
No-Stairs Access
Convenient Parking
off-street, on-site, with outdoor and covered parking options
Personal Laundry
Refinished Floors
Personal Storage
Natural Lighting
Ceiling Fans
Private Mailbox
Convenient on-site dumpster
How to Apply at Peanut Crossing
- Please Apply Here via TenantCloud.
- There is a fee to apply (to cover cost of background check).
- Applicants must have a minimum combined gross income of 3 times monthly rent; additional sources of verifiable income may be considered.
- Once the application is received, we will send you authorization instructions via email to process your background check.
- Once the application is approved, we will send you a lease for your review.
- All this can happen in 24 hours if we work together on these steps.
Virtual Tours
_____________________
Clubroom – Virtual Tour
Fitness – Virtual Tour
_____________________
1.1 Loft – 408 Wellons – Unit 109
1.1 Loft – 408 Wellons – Unit 110
1.1 Flat – 408 Wellons – Unit 111 (No tour available)
1.1 Loft – 408 Wellons – Unit 112
2.1 Loft – 408 Wellons – Unit 113
1.1 Loft – 408 Wellons – Unit 114
1.1 Loft – 408 Wellons – Unit 115
1.1 Loft – 408 Wellons [Units 117, 118, 119 similar] – Unit 116
1.1 Loft – 408 Wellons [Units 120, 121, 123, 124, 125 similar] – Unit 122
1.1 Loft – 408 Wellons – Unit 126
_____________________
1.1 Flat – 410 Wellons – Unit 101
1.1 Flat – 410 Wellons – Unit 102
1.1 Flat – 410 Wellons – Unit 103
1.1 Flat – 410 Wellons – Unit 108
2.1 Flat – 410 Wellons [Unit 104 similar] – Unit 204
2.1 Flat – 410 Wellons [Unit 105 similar] – Unit 205
1.1 Flat – 410 Wellons [Unit 107 similar] – Unit 207
1.1 Flat – 410 Wellons [Unit 106 similar] – Unit 306
1.1 Flat – 410 Wellons [Units 201, 301, 401 similar] – Unit 501
1.1 Flat – 410 Wellons [Units 202, 302, 402 similar] – Unit 502
2.1 Flat – 410 Wellons [Units 203, 303, 403 similar] – Unit 503
2.1 Flat – 410 Wellons [Units 204, 304, 404 similar] – Unit 504
1.1 Flat – 410 Wellons [Units 205, 305, 405 similar] – Unit 505
1.1 Flat – 410 Wellons [Units 206, 306, 406 similar] – Unit 506
1.1 Flat – 410 Wellons [Units 207, 307, 407 similar] – Unit 507
1.1 Flat – 410 Wellons [Units 208, 308, 408 similar] – Unit 508
_____________________


